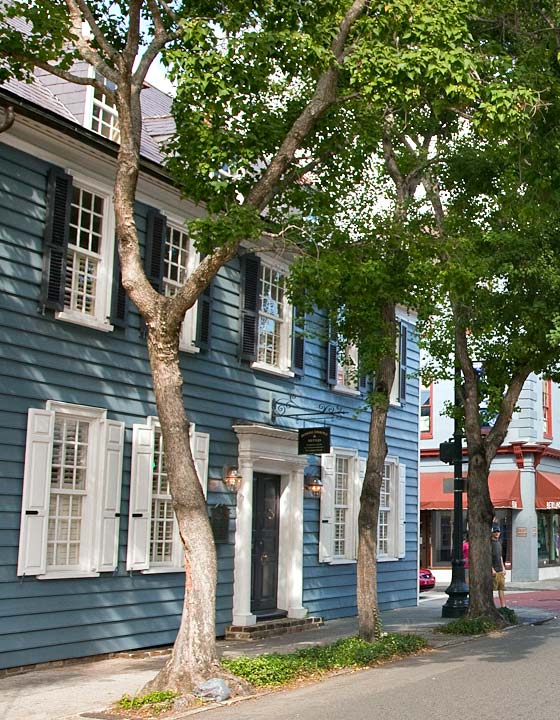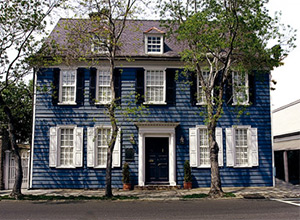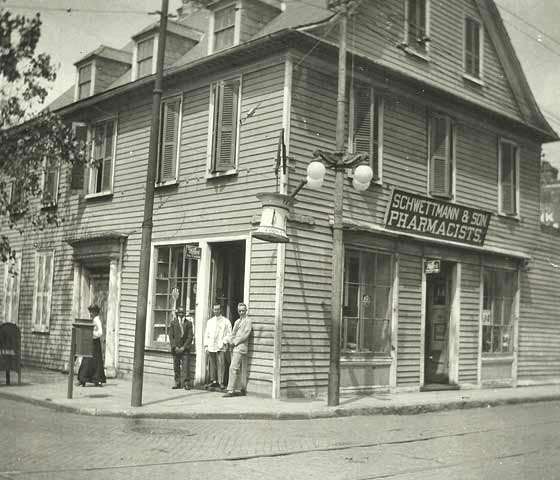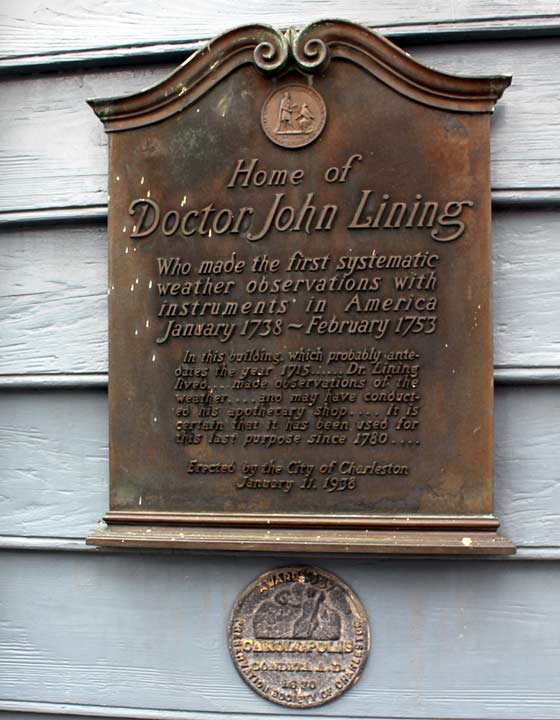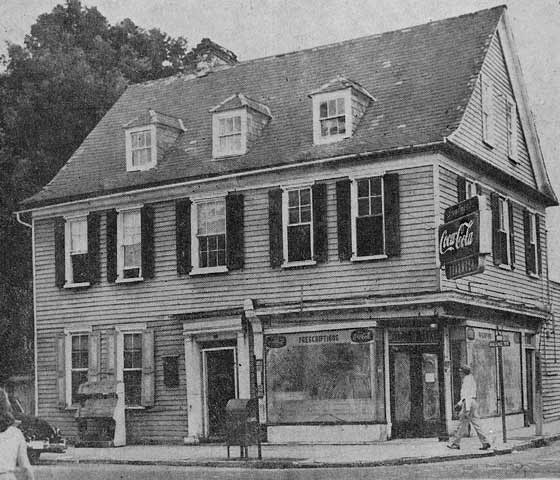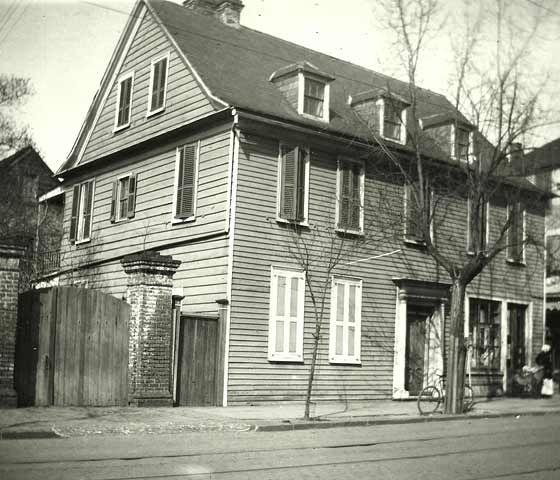The following information begins the story of the remarkable Dr. John Lining House:
The house at 106 Broad Street has long been called after Dr. John Lining, who owned the property but may not have lived there. It should more properly commemorate Jacques de Bourdeaux, a Huguenot merchant from Grenoble who fled France with his family and, it seems, some of his capital in 1685, and reached Carolina in the following year. He acquired Lot 160 by warrant of 20 October 1692. It is possible that he was already occupying this lot and had built on it before acquiring formal title, as was frequently the practice in early Carolina.
The French Huguenot community in Charles Town, then the capital of the province of Carolina, made a decision in 1692 to relocate around the French church that had been built half a block south of 106 Broad Street on the east side of King Street before the end of 1687, and they acquired almost all of the vacant lots west of King Street and north of Tradd Street at this time. De Bourdeaux was granted four other lots to the west and north of this corner lot. An esquire and a leader of the French community in Carolina, Jacques de Bourdeaux would naturally have been eager to advertise his status by building a double house at the important intersection of King and Broad Streets.
Jacques de Bourdeaux died in the autumn of 1699 and his widow did not long survive him. He was almost certainly the builder of the building, the oldest wooden structure in Charleston and one of the two oldest south of Virginia. Architectural clues to its 17th-century origin may be found in the unusually large window above the front door, similar to that at Archdale Hall, a plantation house built on the Ashley River about 1700 and wrecked by the 1886 earthquake, and in the unaltered attic storey, where the balustrade is unique and the hanging plank walls are similar to the interior walls in the upstairs rooms at Middleburg Plantation, another Huguenot house known to have been built by 1699.
Though there are no extant public records definitively establishing the date of construction of the building, De Bourdeaux would have been unlikely to have built a home, very grand for the period, at this location after the congregation of the French church decided to build a new church on the present site at Church and Queen Streets about 1696. Had the building been built after the great hurricane of 1700, it would likely have been of brick, as was the third French church, constructed about 1701. The Bourdeaux children would not have built a house here after the city wall was constructed a block east, beginning in December 1703, especially since they owned property within the walled city.
The De Bourdeaux heirs conveyed the lot and other property to the Rev. William Livingston in 1709. On 28 February 1711, Livingston and his wife Mary conveyed the lots directly to the north and west of Lot 160, which had also been granted to De Bourdeaux, to Moses Wilson. The deed locates these lots east on a little street leading from Ashley River to the house of William Livingston; which suggests that he was living here at that time. It was let to a tenant by the time it changed hands again in 1715, but was far too elaborate in its finish to have been built as rental property.
